- Projects
- HIROSHIMA GLOBAL ACADEMY
- TOKUYAMA ZOO
- KOBATAKE HOUSING
- YOSHIJIMA HOUSING Ⅲ
- FLAP
- WHITE CAVE
- OPTICAL WALL
- ONE ROOM
- STONE TERRACE
- COURT HOUSE
- CLINIC MALL
- CLINIC K
- SCHOOL I
- HOUSING H
- RESIDENCE K
- CLINIC Y
- RESIDENCE T
- TRIPLE COURT
- COTTAGE A
- AUBERGE H
- NASUSHIOBARA PROJECT
- MOMOSHIMA PROJECT
- KUROIWA NURSERY
- KUMAKUSU MUSEUM
- HOUSING Y
- UBUKATA LIBRARY
- MIYAJIMA
- NERVE CELLS
- PREHISTORY MUSEUM
- AIR SUITS
- IWAMIZAWA STATION
- Sofa
- Table
- Selected Projects
- Year
- Type
- Location
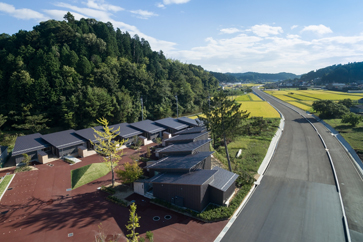
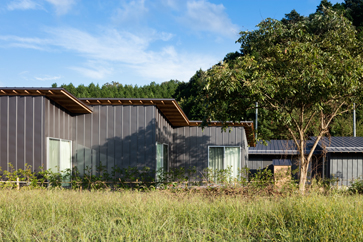
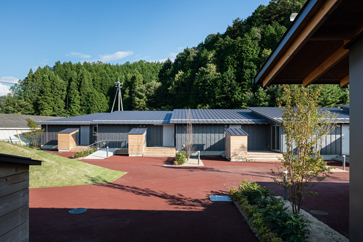
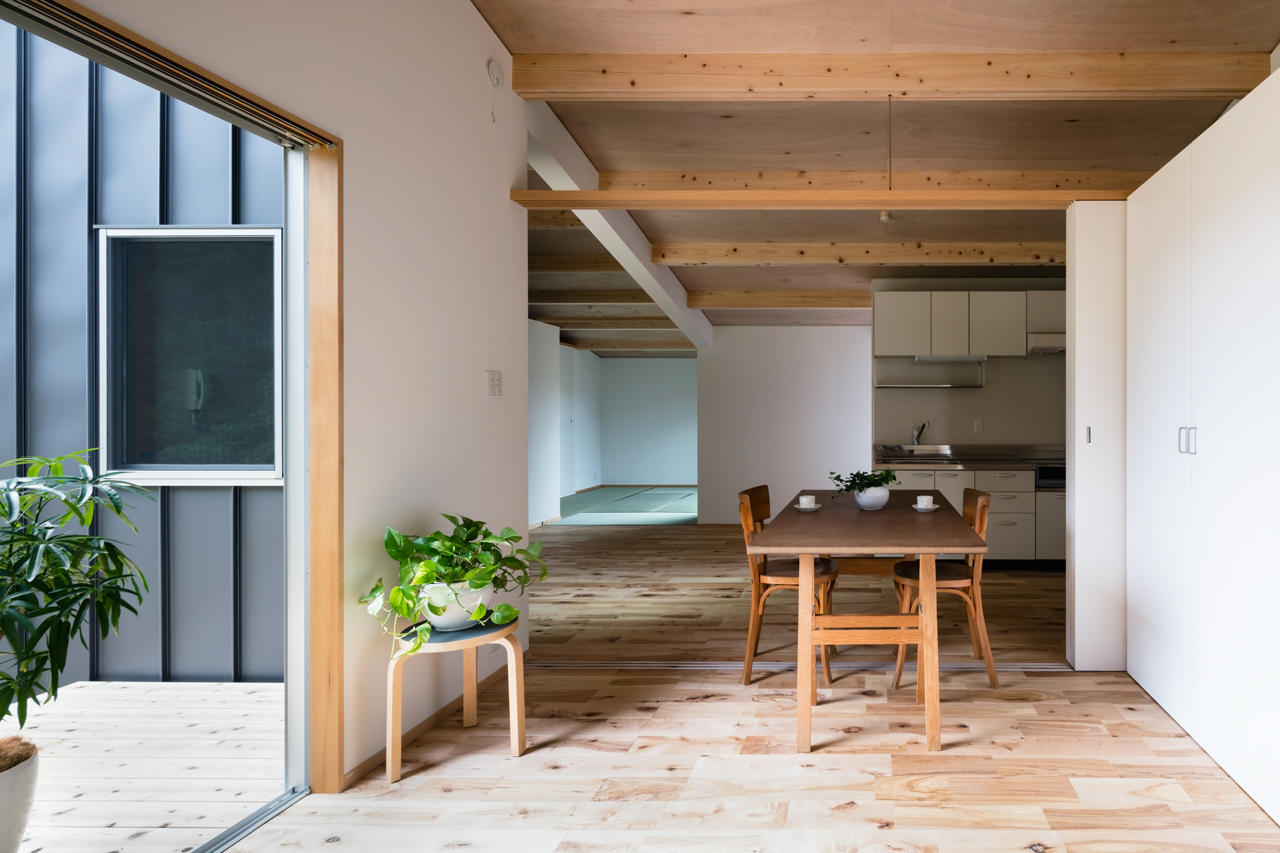
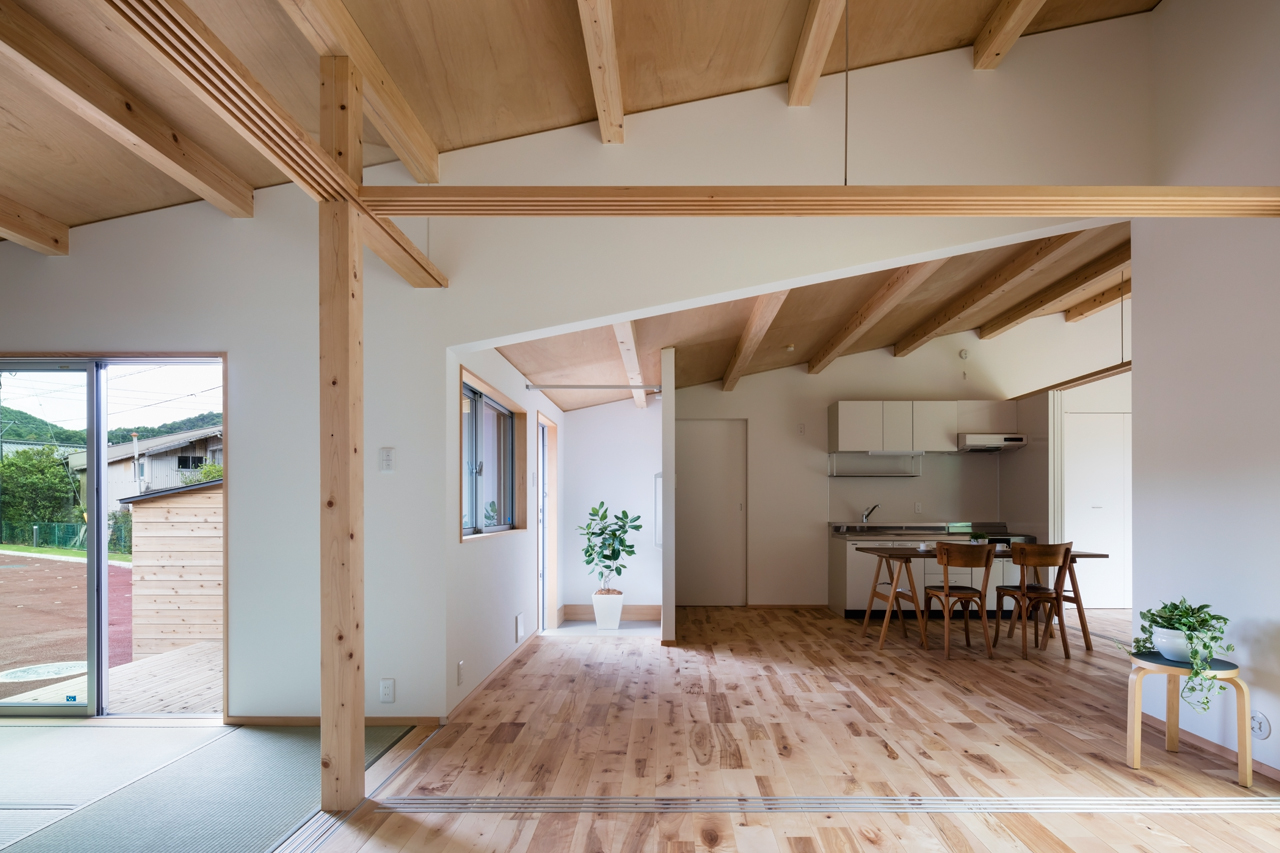
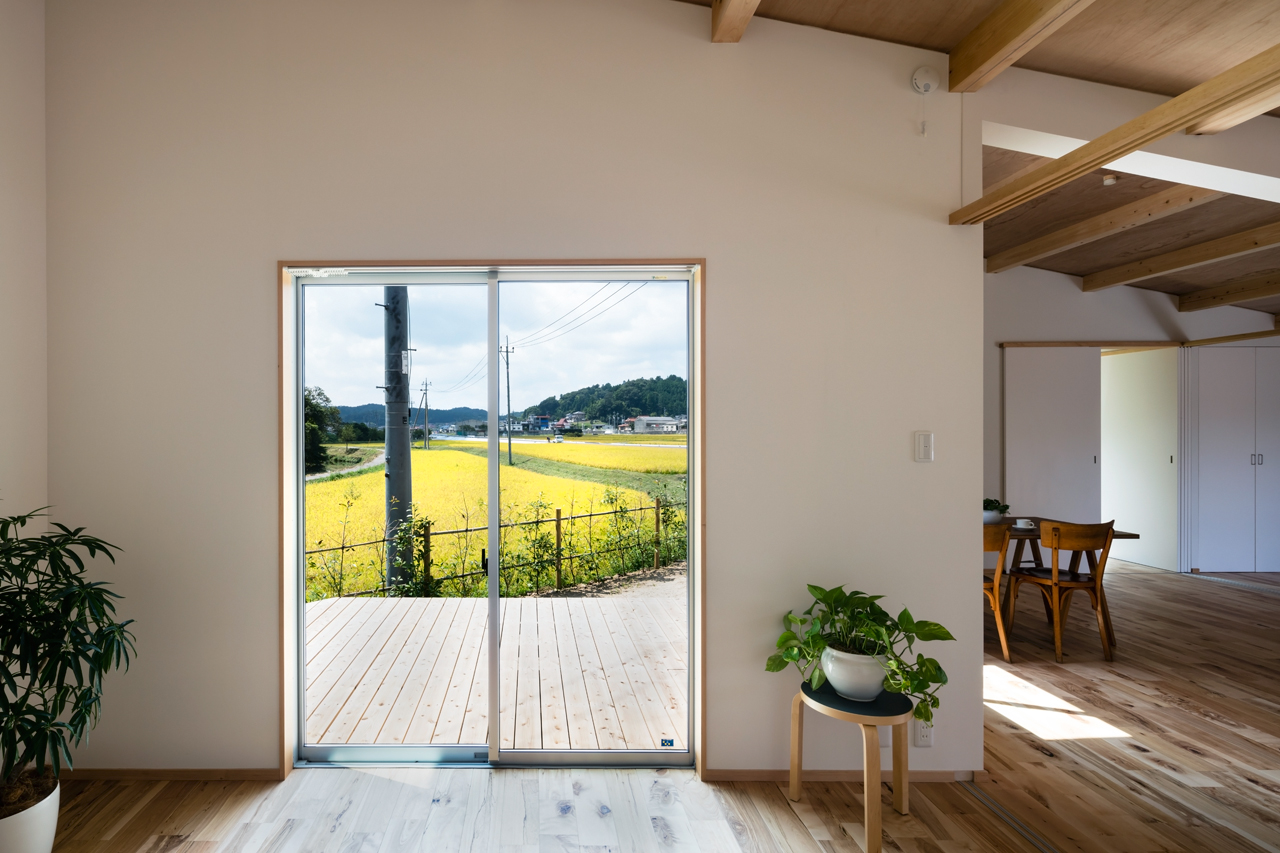
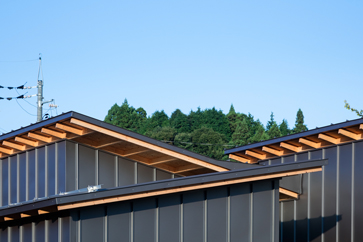
2016
location: Hiroshima, Japan
status: completed
町営小畠住宅プロポーザル技術提案書の特定について
敷地面積: 2490.61 sq m
建築面積: 604.96 sq m
延床面積: 580.34 sq m
構造規模: 木, 1階
用途: 公営住宅
site area: 2490.61 sq m
building area: 604.96 sq m
total floor area: 580.34 sq m
structure: W, 1 story
principal use: Social Housing
Awards
日本建築家協会 優秀建築選
photo: ©Shigeo Ogawa
▶ pdf download