- Projects
- HIROSHIMA GLOBAL ACADEMY
- TOKUYAMA ZOO
- KOBATAKE HOUSING
- YOSHIJIMA HOUSING Ⅲ
- FLAP
- WHITE CAVE
- OPTICAL WALL
- ONE ROOM
- STONE TERRACE
- COURT HOUSE
- CLINIC MALL
- CLINIC K
- SCHOOL I
- HOUSING H
- RESIDENCE K
- CLINIC Y
- RESIDENCE T
- TRIPLE COURT
- COTTAGE A
- AUBERGE H
- NASUSHIOBARA PROJECT
- MOMOSHIMA PROJECT
- KUROIWA NURSERY
- KUMAKUSU MUSEUM
- HOUSING Y
- UBUKATA LIBRARY
- MIYAJIMA
- NERVE CELLS
- PREHISTORY MUSEUM
- AIR SUITS
- IWAMIZAWA STATION
- Sofa
- Table
- Selected Projects
- Year
- Type
- Location
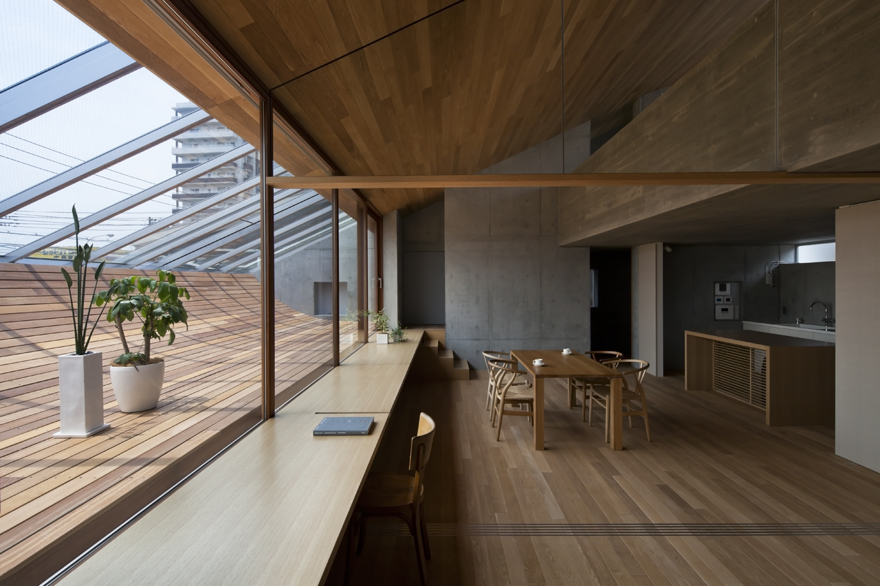
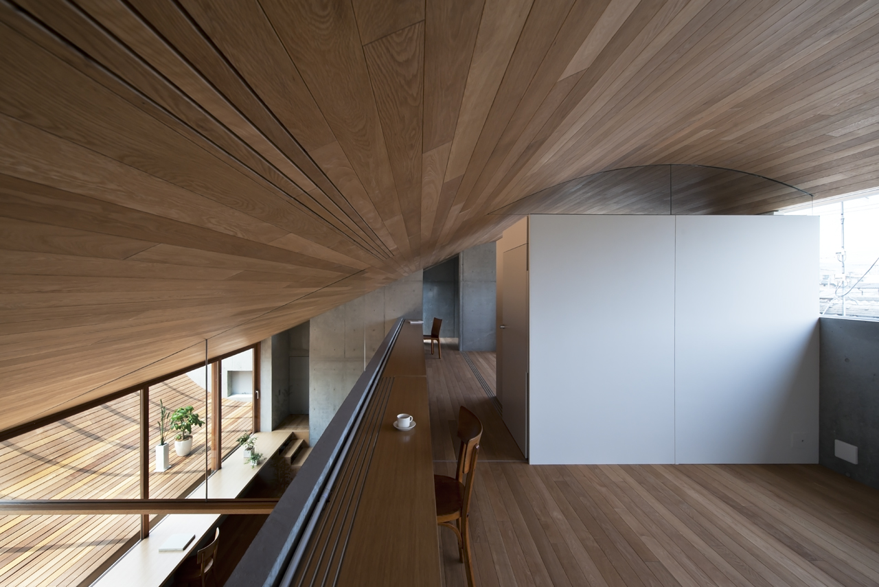
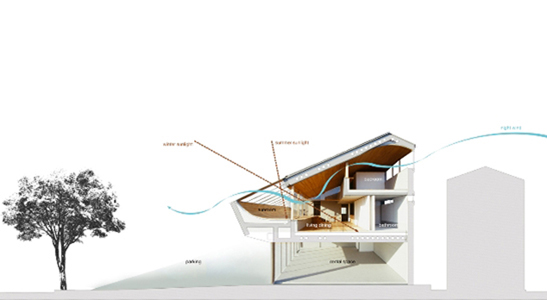
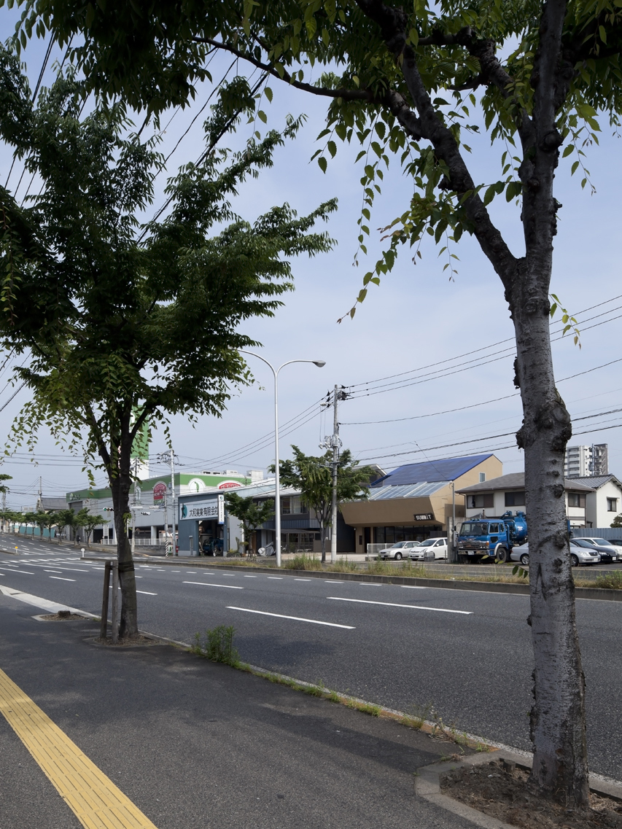
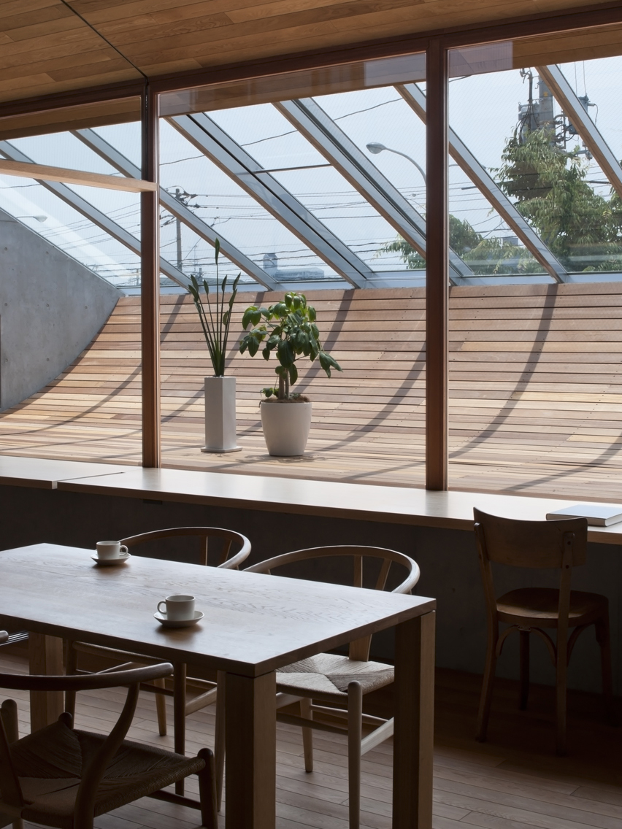
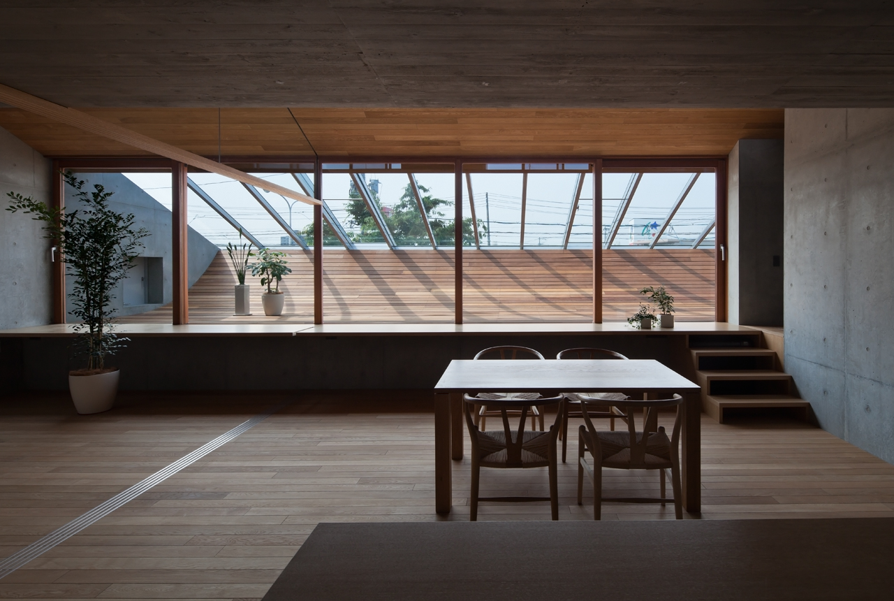
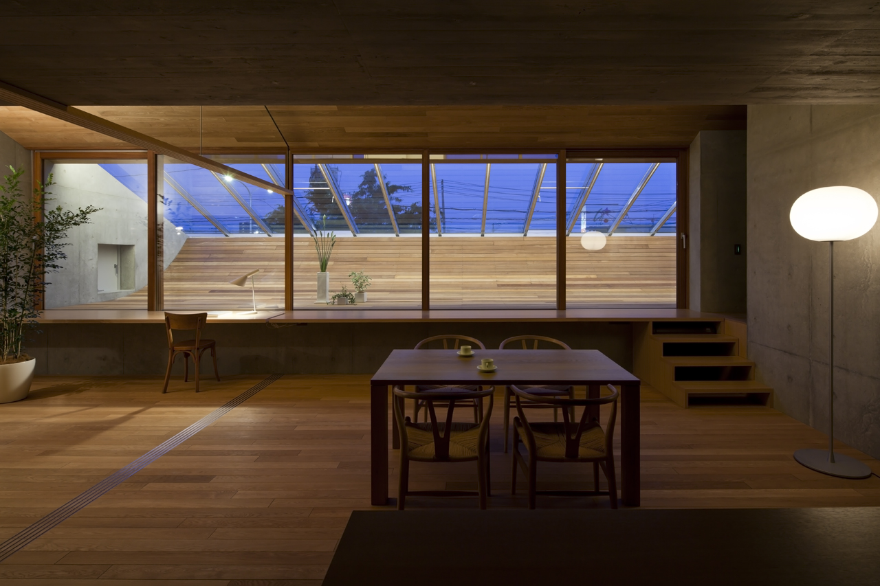
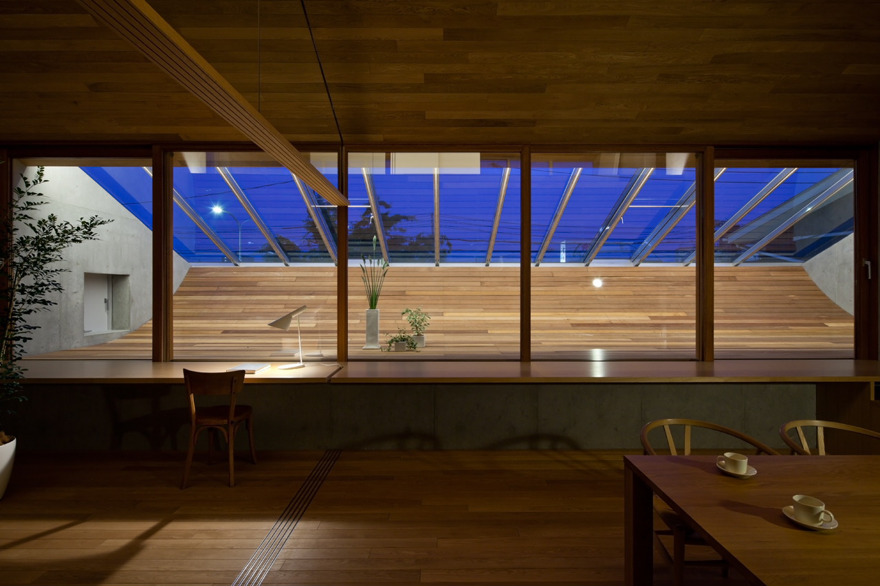
2012
location: Hiroshima, Japan
status: completed
敷地面積: 233.33 sq m
建築面積: 110.25 sq m
延床面積: 237.82 sq m
構造: 鉄筋コンクリート, 3階
用途: 店舗併用住宅
site area: 233.33 sq m
building area: 110.25 sq m
total floor area: 237.82 sq m
structure: RC, 3 stories
principal use: residence, shop
Awards
日本建築家協会 優秀建築選
ひろしま住まいづくりコンクール2013 / 優秀賞
第5回サステナブル住宅賞 / 優秀賞
photo: ©Shigeo Ogawa
▶ pdf download